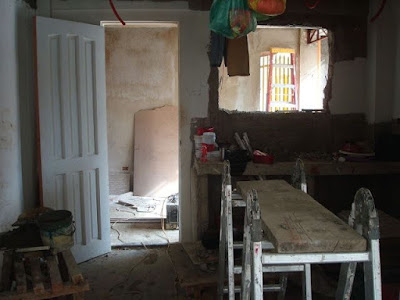Finally, the last part of my house project files. I would like to compare the before and after photos to let everyone see how major the changes were. It took around 7 months for this project to finish.
BEFORE:
This was how it looks like after turnover. I don't get why old low-cost rowhouses always opt for yellow and orange combination. I confess the look was not at all appealing and the only reason why I signed up for this was for the sake of investment. Something as source of additional income after minor renovations.
AFTER:
I requested for an all white facade. The brick tile accents are an ode to brownstone homes which I love looking. The trellis was our contractor's idea. I objected at first considering it doesn't serve any particular useful purpose but resigned as it looks good anyway.
BEFORE:
AFTER:
And so we did add a lot of windows. The whole terrace is akyat-bahay friendly, as I would put it so T and I are planning to have grills installed from the windows' interior. As you can see, the floor area is larger than the lot area leaving almost nothing for soil.
BEFORE:
The interior, all bare and dark. The window looks outdated.
AFTER:
With an all white interior, it made the room look bigger. Cove lightings were added as suggested by our contractor. We let him take charge in this aspect. I had reservations fearing the ceiling would look lower with all the drama but it turned out really nice.
The red bistro chairs were the first ever seats purchased for the house. Our dining set, which as of this writing, are yet to be finished. We had it custom-made from an indie maker (I'll blog the details later). As you can see, we don't have any furniture yet. We actually lived in this state for the holidays.
BEFORE:
The stairs were ugly. Period.
AFTER:
It went through major renovation and turned out awesome. Again, we left it to the professionals to decide what is best and modern. I would have been happy by just tiles but I'm way happier of the outcome. Looking into the details which can be seen up close, it is not really that perfect.
BEFORE:
There's no way we will have no ceiling for insulation, at least. The house is located in the island of Mactan. With the sea nearby, the heat is unbearable at long periods.
AFTER:
The master's bedroom and Amber's bedroom (inset photo) have high ceiling as per my last minute request. The rooms, as predicted, were small so the need to have higher ceiling to make it appear bigger.
BEFORE:
The kitchen is nowhere functional. The original house after turnover did not include enough space for a kitchen so we built an extension to accommodate for one. Inset photo was taken during the process of renovation as no before photo is available in my files. This area before the major renovation has grey floor tiles though from this photo, it looks bare land.
AFTER:
In keeping with all white interior, the floors were painted white using paints suitable for cars. The wooden cabinets are kept in brown-ish color to contradict the whiteness.
With the exception of Toilet & Bath doors, all are made of wood and painted white.
BEFORE:
GENERAL SPECIFICATIONS: 2-storey house, no partition walls upstairs, no kitchen area, 1 T&B.
AFTER:
GENERAL SPECIFICATIONS: 2-storey house, 3 bedrooms, 2 T&B, 1 laundry room upstairs, balcony at the 2nd floor, garage and kitchen area.
Considering the changes, the cost of renovation was higher than our expectation.
At the end, we're satisfied. The windows need rework, especially at Amber's room, because of poor installation work.
Though not located at a high-end subdivision, the community is gated. A guard goes around riding a bike checking the neighbourhood. Tanods (community police officers) do make rounds at night time so it's nice knowing safety is of priority by the homeowners' association. Two concerns I have: First, I'm still trying to get used to the location as it is quite far from Cebu metropolis but I'll probably get used to it in the long run. Second, due to limited space, some of our neighbours park their cars outside even though there's a parking place for rent inside the community itself. Automobiles have difficulty getting through the streets because of cars parked outside the homes.
This ends the house project files. It's been fun and a relief that it has been done. Now, I can focus on interiors. I never thought shopping for interiors is fun.
This ends the house project files. It's been fun and a relief that it has been done. Now, I can focus on interiors. I never thought shopping for interiors is fun.
Our contractor: FRESIZEON In.De.Works













No comments:
Post a Comment